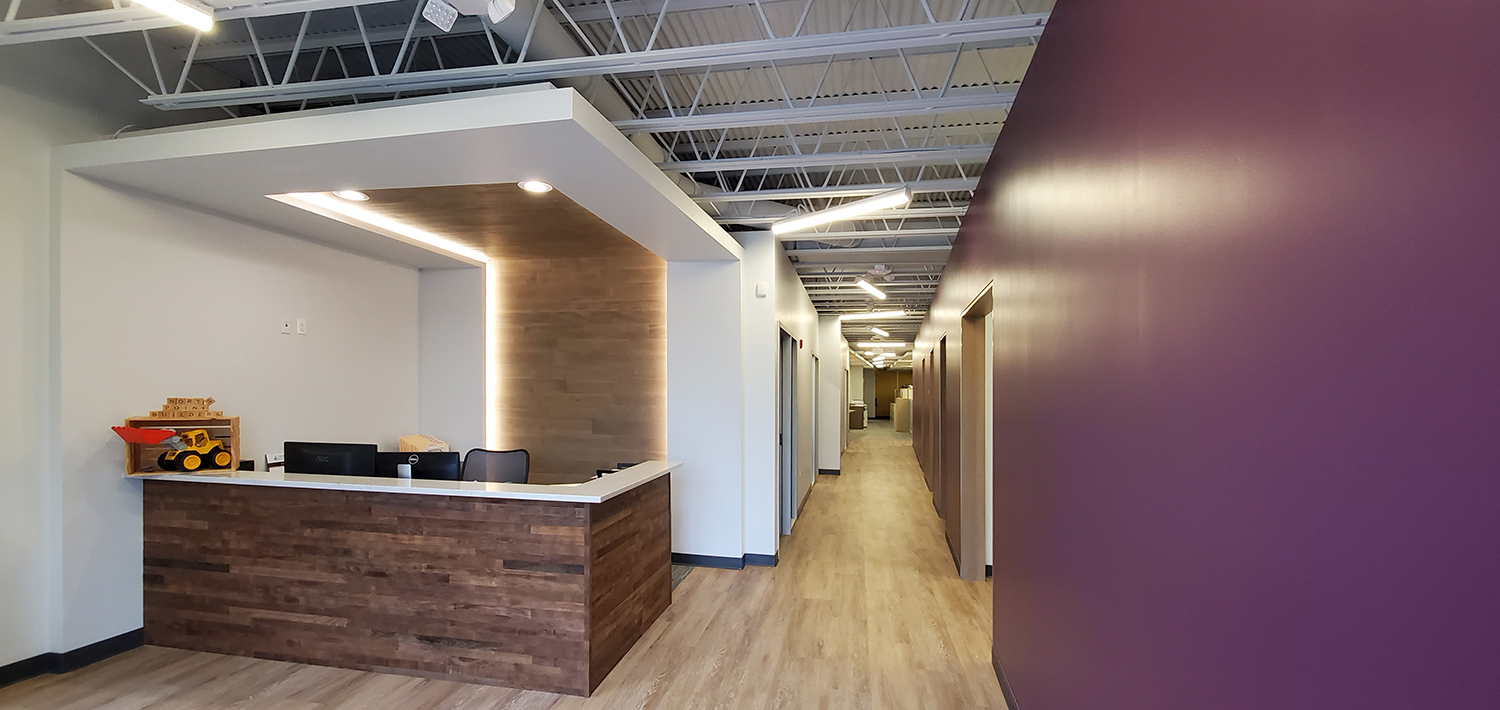Socially Distancing in Workplace design: How COVID19 will affect workplace design
June 30, 2020
It was only a couple of months ago I was reading yet another article about ‘benching’ and ‘hoteling’ office workstations. About how reducing the square footage of offices – and the space allotted each employee — is the latest and greatest idea. Per a Cushman and Wakefield study, offices were once designed in such a way as to give each person a generous 325 square feet of workspace. Current office layouts allot a measly 75-100 square feet per person. Talk about downsizing!
Just to be clear, we at Spry Design never subscribed to the ‘open floor plans and cramming people together in too small spaces’ mindset. Rather, we think office design and layout should reflect the company culture while giving employees the space they need to be truly productive. And, we most certainly do not believe one size fits all.
That brings me to our present-day dilemma in office design.
Many of us are just emerging from mandatory quarantine and stay at home orders. As the Spry team worked from home, we wondered about the ‘new normal’ and began to seriously consider how the challenges posed by COVID-19 will impact the design and layout of the office environment. We dove into research and started on schematic designs that account for social distancing, increased need for cleanliness, and other factors that office managers must consider as they undertake a work environment redesign.
This is a different world right now, one that is just not conducive to jamming people into office environments that force them into close, uncomfortable situations. While complete isolation is the best, most effective means of preventing the spread of the COVID-19 virus, a permanent work-from-home situation is just not feasible for some companies. While the CDC recommends we maintain at minimum a 6-foot distance from others, specialists at the University of Maryland inform us that droplets from a sneeze or cough can travel as far as 9-12 feet.
Some companies may implement safety measures that include dedicated entrance and exit points for employees. They may well utilize non-touch thermometers to monitor the body temperature of each employee as he or she enters. It is quite likely that all companies will institute much more stringent cleaning procedures that includes disinfecting all touch-point surfaces.
Just think about an office full of people, and how many surfaces each of them touches daily. That’s a lot of disinfecting to be done. And, it needs to be done multiple times a day, not just in the morning and evening. But, again, it is for the health and safety of all.
This is about what office managers need to consider, not necessarily other company employees. And, it’s about things that we as designers must take into consideration as we work with those office managers in redesigning the employee workspace. For instance, we need to consider designing common use spaces like conference rooms and kitchen areas that have doors fitted with sensors to open and close automatically. These spaces must also be reconfigured to ensure a 6-foot ‘safe zone’ between seats and tables. We must also find ways to tastefully incorporate hand sanitizing stations throughout the office space for easy accessibility. Kitchens and office pantries may well need to be reconsidered to minimize touchpoints on microwaves, refrigerators, even coffee makers.
While at home many of us discovered that we generate an inordinate amount of trash. For our own protection, we’ve been using paper towels rather than sponges or cloth wipes. And, we’ve increased our use of disinfectant wipes which also wind up in the trash. This will be the same for our office environments. Single-use paper cups are going to make a comeback, at least temporarily, to eliminate the need for shared office mugs. All of this will mean more office trash, making more receptacles an absolute necessity. No one has ever been heard saying, “Oh, I just love looking at the trash can.” Our designs must incorporate inconspicuous yet convenient placement of trash and recycle receptacles.
Thank goodness for technology! It has enabled many companies to maintain their workforce during this odd phase in our lives. Companies are finding ways to move forward, and many may continue offering employees work-from-home options. In a recent survey by JLL, only 4.9% of office workers truly feel comfortable working exclusively from home. The study revealed that 60.6% do envision working remotely from time to time while 34.5% see themselves working exclusively in the office.
As stay-at-home orders are lifted, and companies re-open their doors, many may choose to allow employees to continue working from home to minimize the number of people in the physical office each day. Others may institute shift work, where some employees work from home 2 or 3 days a week, then rotate into the office for the remainder of the work week. Or, companies might develop morning and evening shifts, allowing employees to work the hours most convenient for their home circumstances. All of this will be done to reduce the number of employees in the office environment at any given time. It will also provide a safer environment for those employees who previously shared workspaces.
It’s a new world out there right now, but I am an eternal optimist. I believe this ‘new world’ is a temporary situation. Yes, we must each remain vigilant in order to ensure our own safety and that of others. We will get through this, just as we have so many other issues. In the meantime, let’s all make our work environments safe, employee-friendly spaces. Please stay safe and healthy!
